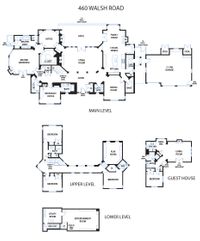460 Walsh Road
Built in 2007 by renowned builder Pacific Peninsula Group, and updated since then, this Tuscan-inspired estate home combines refined grace and elegance with countless luxurious amenities and exceptional craftsmanship. Preceded by a private bridge and framed by California oaks, the picturesque setting unfolds to a sun-swept pool and spa on the rear grounds. The main residence spans three levels and includes inviting central gathering areas for formal as well as everyday living, 5 bedrooms and 4.5 baths perfectly arranged in 3 separate wings, plus a theatre and wine cellar on the lower-most level. Enhancing the accommodations is an equally impressive 1-bedroom, 1-bath guest house with full kitchen plus a vast terrace with fireplace and fire pit for the quintessential California outdoor lifestyle. Rounding out the appeal is the verdant setting with level lawn and redwood grove – all in an excellent West Atherton location with access to top-rated Las Lomitas schools.
Offered at $10,695,000
At a Glance
- Three-level residence and guest house built by Pacific Peninsula Group in 2007
- Approximately 8,288 total square footage
- Main Residence: 6,445 sq. ft.
- Guest house: 946 sq. ft.
- Garage: 897 sq. ft.
- 5 bedrooms and 4.5 bathrooms in the main home
- Guest house with 1 bedroom, 1 bath, and full kitchen
- Office, media room, playroom, and wine cellar
- 3-car detached garage
- Pool and spa, outdoor fireplace and fire pit, plus barbecue center
- New landscape and exterior hardscape by Thomas Klope Associates
- Lot size of approximately one acre
- Top-rated Las Lomitas School District
- Guest powder room
- Lower-level wine cellar
- Main-level laundry room with sink
- Detached 3-car garage plus off-street parking areas
- Sound speakers throughout with individual room controls
- Security alarm
- Nest thermostats
- 3-zone air conditioning
- UV film on all windows
- Pool and spa with automatic cover backed by a garden wall with fountains
- Vast limestone terrace with fireplace, fire pit, and built-in barbecue center
- New landscape and exterior hardscape by Thomas Klope Associates
- Antique Italian roof tiles
Details of the Home
Entrance
Private bridge entrance, ample off-street parking, and flagstone walkway to the front portico
Foyer
Custom front door surrounded in glass opens to a foyer and gallery finished with limestone flooring
Living Room
Dramatic room, overlooked from the upper gallery, beneath a soaring paneled ceiling with hand-hewn beams, skylight, and two contemporary chandeliers; American cherry wood flooring, gas-log fireplace, and three sets of French doors to the terrace
Dining Room
Formal room overlooking the front grounds through floor-to-ceiling windows; alabaster chandelier and American cherry floors
Kitchen
Custom cabinetry topped with Calacatta marble counters and backsplashes of wavy Carrara marble mosaics; large island with counter seating, built-in computer center alcove, and space for casual dining
Appliances
Viking gas range with 6 burners and lower oven; two Miele dishwashers, Viking oven, microwave, and warming drawer; Sub-Zero refrigerator
Family Room
Fully open to the kitchen, gas-log fireplace, and exposed fir beams on the high coved ceiling spanning the entire area
Office
Just off the living room and convenient to the master suite, this carpeted room with tall windows is preceded by a foyer with cabinetry
Master Suite
Main-level master bedroom beamed ceiling, sitting area with fireplace, private garden terrace, and fully customized closet room; en suite bath in limestone and marble has a dual-sink vanity, free-standing tub, shower for two, plus private outdoor shower
Bedroom Suite 2
Convenient to the master suite with built-ins on two walls, closet, and limestone bath with tub and overhead shower
Upstairs Rooms
Bedroom with en suite bath with shower and large adjacent playroom; two additional bedrooms, in an opposite wing, served by a full bath with tub and overhead shower
Media Room
Large, lower-level room with 10-foot ceilings, built-in cabinetry, projection system, and cinema screen
Guest House
Tiled flooring in the living area with fireplace; kitchen with Viking gas range, Sub-Zero refrigerator, and Fisher & Paykel dishwasher drawer; bedroom plus full bath with changing room and shower
Other Features
Floor Plans

Floor Plan
Location
Contact
Gullixson
650.888.4898 brent@gullixson.com
1377 El Camino Real, Menlo Park, CA 94025, United States

