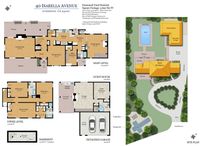40 Isabella Ave
Owned by just three families, this home’s early beginnings, circa 1935, were influenced by the original owner’s French heritage. Classic window shutters and a full-circle driveway exemplify the European style while many heritage amenities inside blend in beautifully with numerous updates. The home’s location, just one mile to the prestigious Menlo Circus Club, is deemed one of Atherton’s finest streets and offers a setting of abundant privacy with a gated entrance and sparkling pool. The 4-bedroom main residence is complemented by a 1-bedroom guest house built in 2007 and doubling as a poolside recreation venue complete with heated loggia and outdoor kitchen.
Offered at $6,800,000
At a Glance
- Premier street in central Atherton just one mile to the Menlo Circus Club
- Circa 1935 French country manor
- 4 bedrooms and 3.5 baths
- Guest house built in 2007 with 1 bedroom, 1 bath, and sauna
- Approximately 3,650 total square feet, plus detached 2-car garage of approximately 465 square feet
- Just over one-half acre (approximately 25,312 square feet)
- Gated grounds with pool in a very private setting
- Excellent Menlo Park schools
Details of the Home
Entrance
Gated entrance to a fully circular driveway of decomposed granite; newly planted lawn; wisteria-covered front entrance; ebony window shutters
Foyer
Hardwood floors continue throughout; original features include leaded glass sidelights, iron stair railing, light fixtures, plus brass and glass door knobs
Living Room
Tall vaulted ceiling, four sets of French doors, and fireplace outlined in sandstone from the original Pacific-Union Club in San Francisco
Dining Room
Formal room with crown molding and chandelier
Kitchen
Updated with granite countertops and decorative tile encompassing the cooking center; casual dining area and built-in desk
Appliances
Viking gas cooktop, two Thermador ovens, GE microwave, Viking compactor, Bosch dishwasher, Viking refrigerator, Sub-Zero beverage center and two refrigerator drawers
Family Room
Open to the kitchen; tall cathedral ceiling, built-ins on two walls, wet bar, and marble fireplace
Bedroom & Bath
Main-level bedroom with outside front entrance, wall of cabinetry for office use, and walk-in closet; adjacent updated bath with tiled shower
Master Suite
Upstairs with double door closet plus dressing room and en suite bath with pedestal sink, tub, and shower
Bedrooms & Bath
Two additional upstairs bedrooms, one has direct access to the hallway bathroom with pedestal sink and tub with overhead shower
Guest House
Poolside loggia entrance with three heaters, two-way fireplace, and outdoor kitchen with Viking barbecue, refrigerator, and sink; tall vaulted all-wood ceiling with center skylight, full wall of media cabinetry, and 7.1 surround sound; separate bedroom and bathroom with rainspout shower and direct access to cedar-lined sauna
Other Features
Powder room; partial basement with laundry area; brick terraces; outdoor speakers; detached 2-car garage with loft storage; dark-bottom pool with inlaid lounge area; skateboard park designed by an X Games architect; new paint inside and out
Floor Plans

Floor Plan
Location
Contact
Gullixson
650.888.4898 brent@gullixson.com
1377 El Camino Real, Menlo Park, CA 94025, United States

